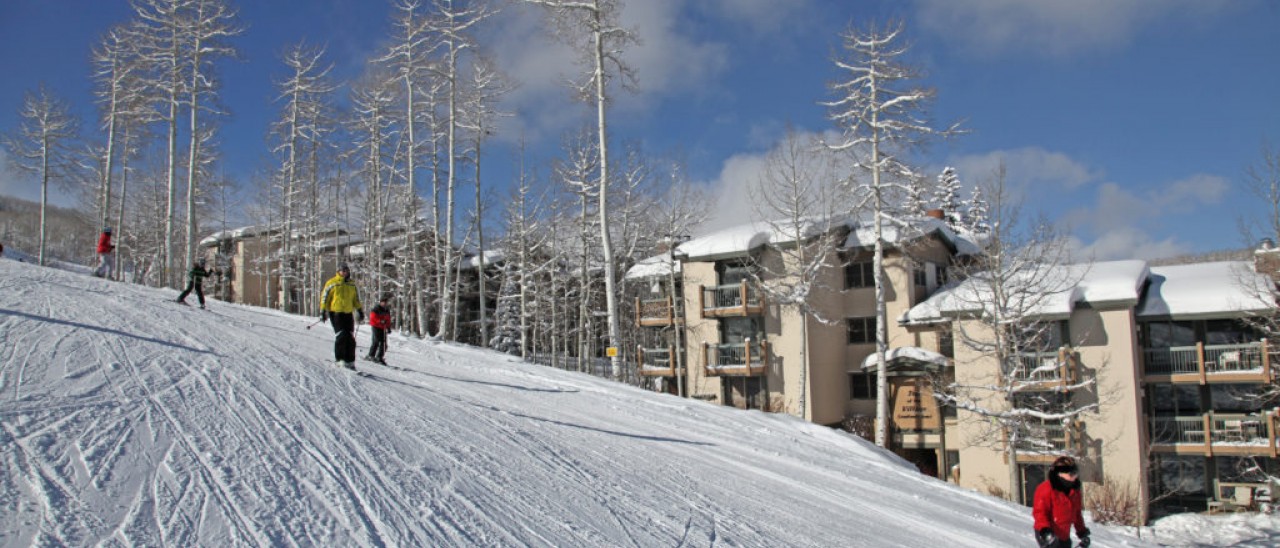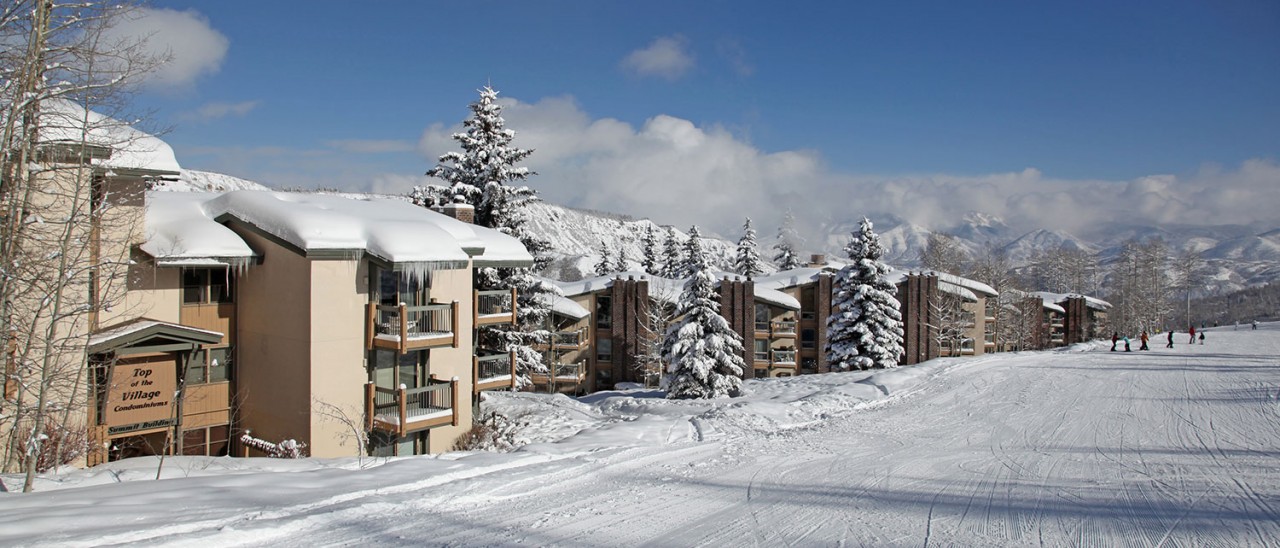Property Description
The two, three, and four bedroom condominiums at Top of the Village are some of the most luxurious ski-in/ski-out residences in Snowmass Village. The vacation rentals are perfect for families and groups who are looking for the comforts of home lodging, but with the amenities of a resort in Aspen Snowmass.Amenities
- Ski-in/Ski-out
- Full kitchen
- High speed wireless internet
- Fireplace
- Outdoor heated pool and hot tub
- Sauna and fitness room
- On-site parking
- Elevators
- Laundry in each unit
- Private shuttle within Snowmass Village
- Overnight ski tuning
- Ski storage locker
- Private patio/balcony with gas grill
- Pre-arrival luggage storage
Room Descriptions
Leaf 102
The spacious condominiums at Top of The Village provide the vacation of a lifetime in both summer and winter. With a sense of seclusion, the views of the slopes of Snowmass Mountain are the only indication that civilization is close by. An on call shuttle service will transport you to restaurants and shops in Snowmass Village or multiple hot tubs and a heated swimming pool are available to relax in after a long day in the mountains. More...
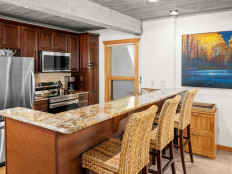
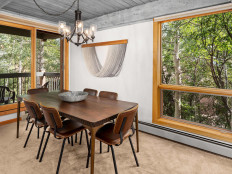
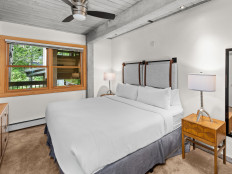

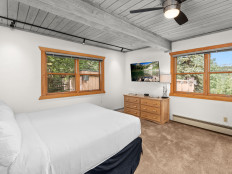
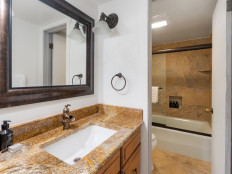
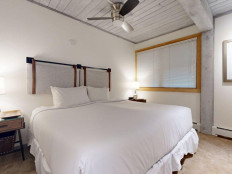
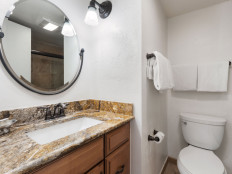
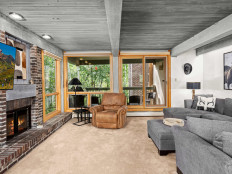
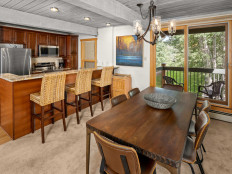
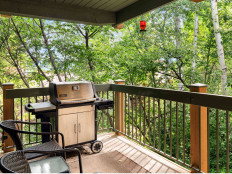
Leaf 103
Top of the Village Leaf 103, located on the top floor, offers 1,500 square feet of refined comfort. This luxurious residence features three bedrooms and three bathrooms. The master bedroom boasts a king bed and an en suite bathroom. The second bedroom also has a king bed and a private bathroom. The third bedroom is equipped with two sets of queen bunk beds, ideal for larger groups. The spacious living room, complete with a gas fireplace, provides a cozy space to unwind. The fully equipped kitchen features granite countertops, and the private deck with a gas grill is perfect for enjoying the fresh mountain air. More...
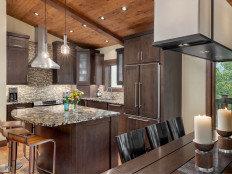
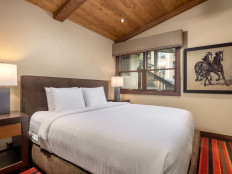
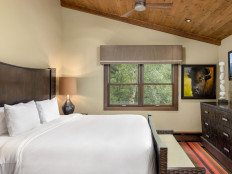



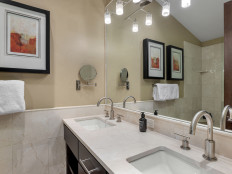
Leaf 203
Nearby Attractions: More...
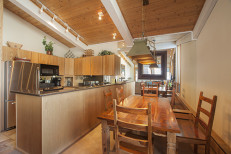
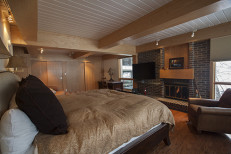
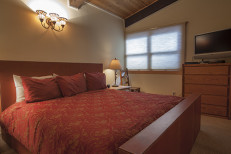
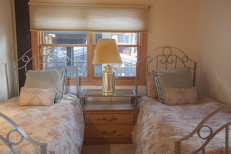

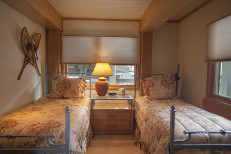
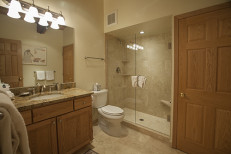

Leaf 301
Top of the Village Leaf 301, located on the ground floor of the Leaf building, offers 1,080 square feet of comfortable living space. This two-bedroom, two-bathroom condo features a master bedroom with a king bed and a guest bedroom with two twin beds. The living room includes a twin-sized sofa bed, and the fully equipped kitchen provides everything needed for meal preparation. Other amenities include a gas fireplace, washer and dryer, and a private deck with a gas grill. The resort also offers an on-call shuttle service and access to hot tubs and a heated swimming pool for post-adventure relaxation. More...
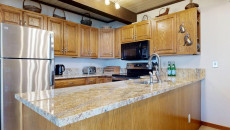
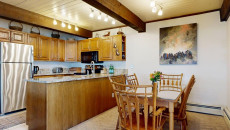

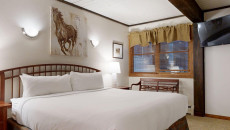
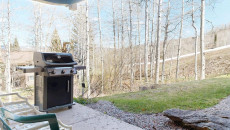

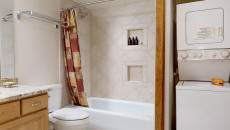

Leaf 303
Top of the Village Leaf 303, located on the top floor of the Leaf building with an A-frame ceiling, offers 1,080 square feet of mountain comfort with stunning ski slope views. This two-bedroom, two-bathroom condo features a master bedroom with a king bed and a guest bedroom with two twin beds that can convert to a king. The living room includes a queen-sized sofa bed, and the fully equipped kitchen boasts granite countertops. Other amenities include a gas fireplace, washer and dryer, a private deck with a gas grill, and a professional-grade ski boot dryer for added convenience. More...
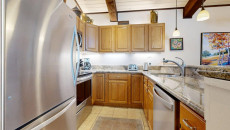
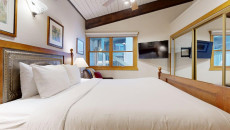

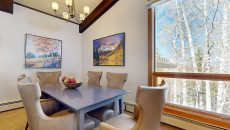

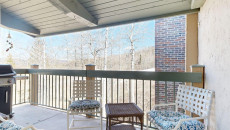

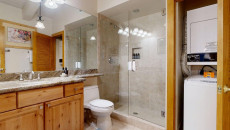
Leaf 401
Top of the Village Leaf 401, located on the 1st floor, offers 1,500 square feet of spacious comfort with three bedrooms and three bathrooms. The master bedroom features a king bed, ceiling fan, and private bathroom. The second bedroom includes two twin beds and a private bathroom, while the third bedroom also has two twin beds and uses a hallway bathroom. The living room is equipped with a sleeper sofa and a gas fireplace. The fully equipped kitchen boasts granite countertops, and the unit also has a private deck with a gas grill. More...

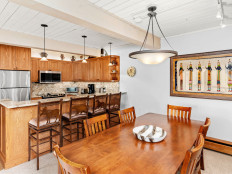
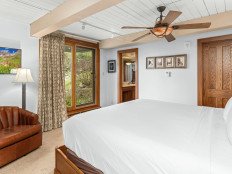
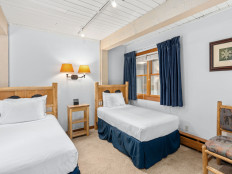
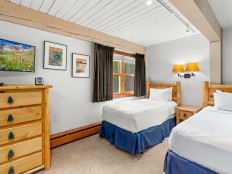
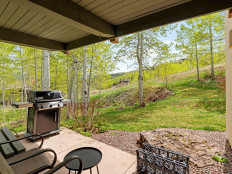

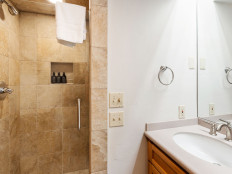

Leaf 403
Top of the Village Leaf 403 is a spacious top-floor condominium with elevator access, offering 1,500 square feet of comfort. This three-bedroom, three-bathroom unit features a master bedroom with a king bed and private bathroom, a second bedroom with a king bed and private bathroom, and a third bedroom with two twin beds. The living room includes a gas fireplace, and the fully equipped kitchen leads to a private deck with a gas grill. A washer and dryer are included for added convenience, making this the perfect mountain getaway. More...
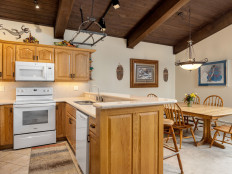
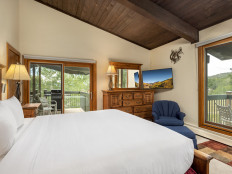
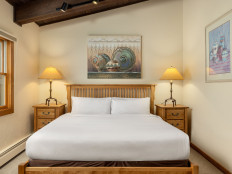
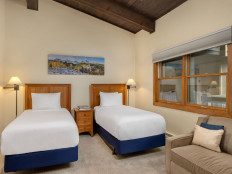

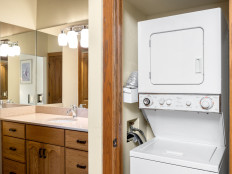
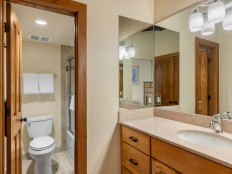
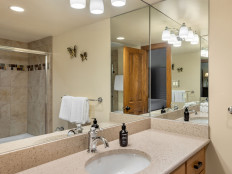
Leaf 501
Top of the Village Leaf 501, a desirable end unit on the ground floor, offers 1,450 square feet of contemporary comfort. This 3-bedroom, 3-bathroom residence features a master bedroom with a king bed and private bath, a guest bedroom with a king bed and private bath, and a third bedroom with two twin beds and a hallway bath. The living room includes a gas fireplace and a fully equipped kitchen with granite countertops. Additional amenities include a private deck with a gas grill, washer and dryer, and non-smoking accommodation. More...

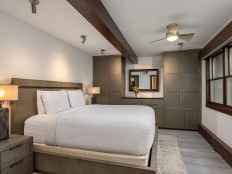

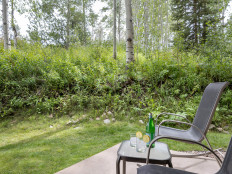
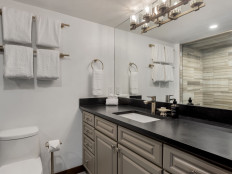
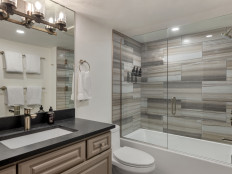
Leaf 502
Top of the Village Leaf 502, located on the second floor, offers a comfortable 3-bedroom layout. The master bedroom features a king bed, while two guest bedrooms each have two twin beds. The living room provides a cozy atmosphere with a gas fireplace. The fully equipped kitchen boasts granite countertops. Additional amenities include ceiling fans and a washer and dryer. More...
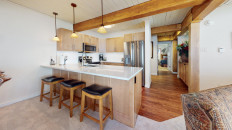
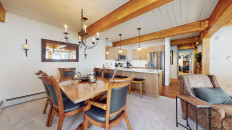
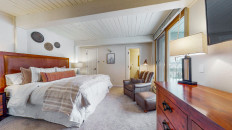

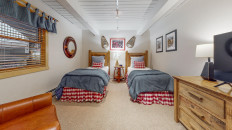
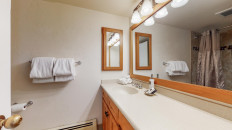



Leaf 503
This spacious top floor condominium, Top of the Village Leaf 503, provides the vacation of a lifetime in both summer and winter. This comfortably appointed unit features woodland views, muted colors, a slate fireplace, and plenty of beds. With a sense of seclusion, the views of the hillside provide a tranquil view of an Aspen grove on Snowmass Mountain. An on call shuttle service will transport you to restaurants and shops in Snowmass Village or multiple hot tubs and a heated swimming pool are available to relax in after a long day in the mountains. More...
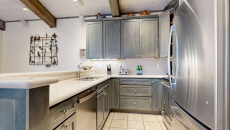

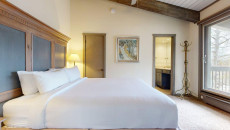
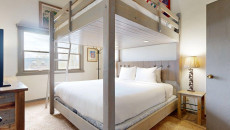

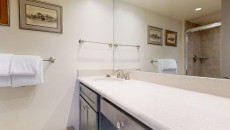
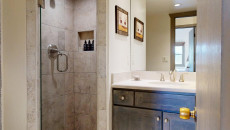
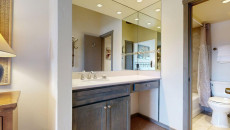
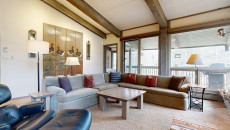

Leaf 602
Top of the Village Leaf 602, located on the middle floor of the Leaf building, offers 1,080 square feet of serene mountain living. This two-bedroom, two-bathroom condo features a master bedroom with a king bed and a guest bedroom with two twin beds. The living room includes a sofa bed, and the fully equipped kitchen showcases granite countertops. Additional amenities include a gas fireplace, washer and dryer, ceiling fans, and a private deck with a gas grill—perfect for unwinding after a day on the slopes. More...




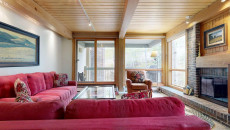
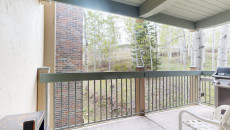

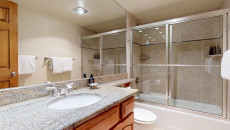
Leaf 603
Top of the Village Leaf 603, located on the 4th floor with elevator access, offers 1,080 square feet of comfortable living space with woodland views and a tranquil Aspen grove backdrop. The master bedroom features a king bed and an en suite bathroom, while the guest bedroom includes two twin beds. The living room has a sleeper sofa and a cozy wood fireplace. The fully equipped kitchen boasts modern amenities, and the residence includes a private deck with a gas grill. Additional conveniences include a washer and dryer. More...
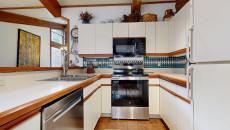
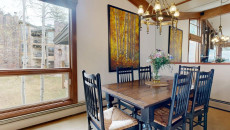
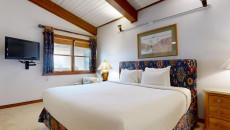
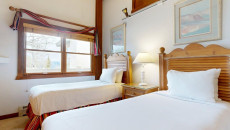
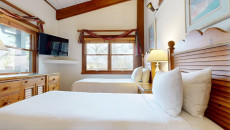
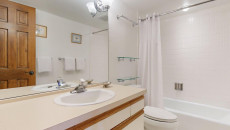

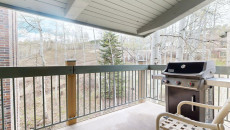
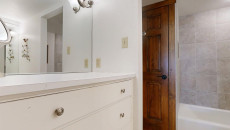
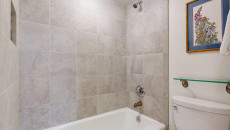

Leaf 701
Top of the Village Leaf 701 is a ground-floor residence offering 1,080 square feet of comfortable living space. This 2-bedroom, 2-bathroom unit features a master bedroom with a king bed and a guest bedroom with two twin beds. The living room includes a sofa bed, a cozy wood fireplace with firewood provided, and opens to two private decks, each equipped with a gas grill. The fully equipped kitchen has everything you need for meal preparation. Additional amenities include ceiling fans and an in-unit washer and dryer. More...
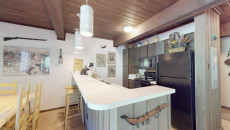
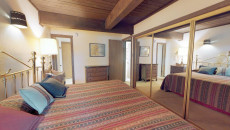
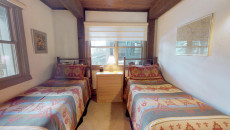

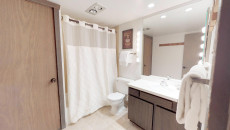
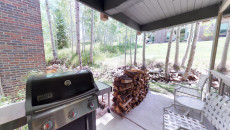
Leaf 702
Top of the Village Leaf 702, located on the middle floor of the Leaf building, offers 1,080 square feet of comfortable mountain living with ski-in/ski-out convenience. This two-bedroom, two-bathroom condo features a master bedroom with a king bed, and a guest bedroom with one queen bed and built-in twin bunk beds. There would be a fully equipped kitchen which boasts granite countertops. Additional amenities include a gas fireplace, washer and dryer, ceiling fans, and a private deck with a gas grill, perfect for unwinding after a day on the slopes. More...

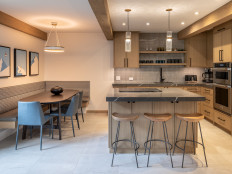
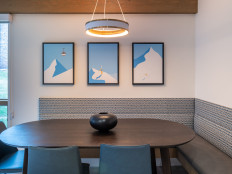
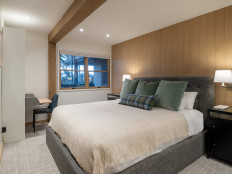
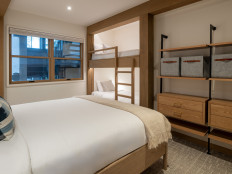
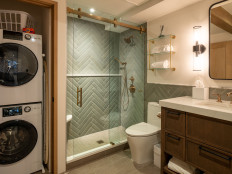

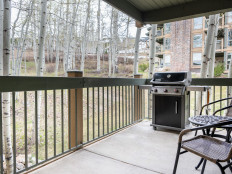
Leaf 703
Top of the Village Leaf 703 offers a comfortable escape to the Rockies year-round. The unit features woodland views, tweed carpeting, tiled hallways and bathrooms, and a cozy brick fireplace. Located on the 4th floor of the Leaf building, it provides a tranquil view of an Aspen grove on Snowmass Mountain. The residence includes two bedrooms, two bathrooms, and can accommodate up to six guests. The master bedroom has a king bed and private bathroom, while the guest bedroom features two twin beds, built-in twin bunk beds, and a nearby bathroom. The fully equipped kitchen boasts quartz countertops and new appliances, and the living area opens to a private deck with a gas grill. Additional amenities include a washer and dryer, gas fireplace, and lockable ski closet. More...
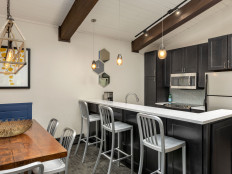
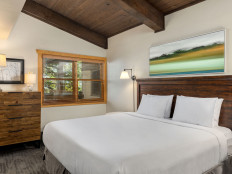
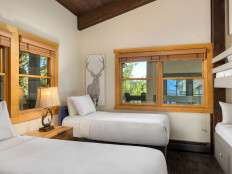
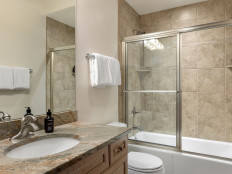
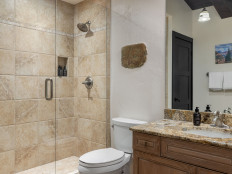
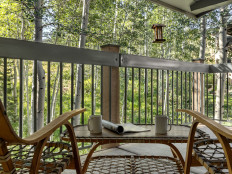
Leaf 803
Top of the Village Leaf 803, located on the top floor of the Leaf building, offers 1,450 square feet of inviting space with three bedrooms and three bathrooms. The master bedroom features a king bed, while the two guest bedrooms each have two twin beds. The living room includes a cozy gas fireplace and a fully equipped kitchen with granite countertops. Enjoy the private deck with a gas grill. Additional amenities include a washer and dryer. More...
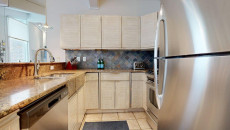
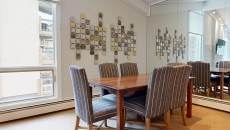
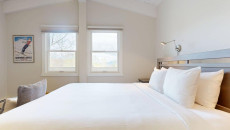
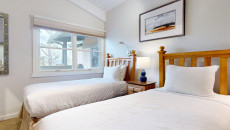
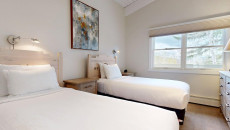


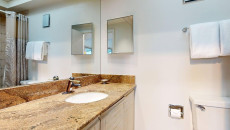
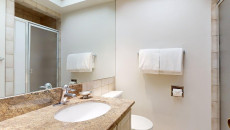
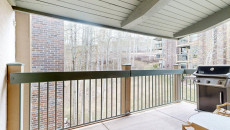
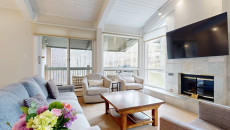
Leaf 902
Top of the Village Leaf 902, located on the second floor, features 1,500 square feet of luxury living space. This elegant residence includes three bedrooms and three bathrooms. The master bedroom is furnished with a king bed and an en suite bathroom. Two additional guest bedrooms each have two twin beds and share a hallway bathroom. The inviting living room, with its gas fireplace, provides a cozy space to relax. The fully equipped kitchen boasts granite countertops and offers a perfect setting for family meals. The private deck with a gas grill completes the package, offering a serene spot to enjoy the mountain air. More...


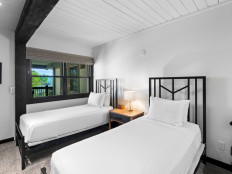
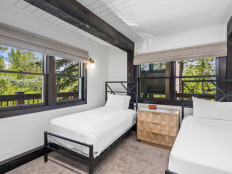
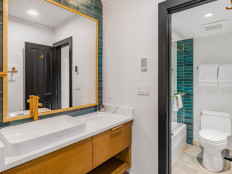

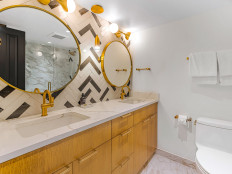
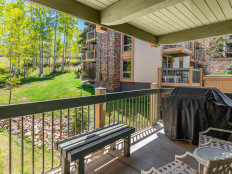
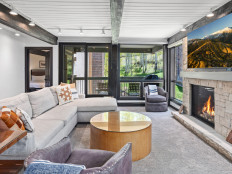
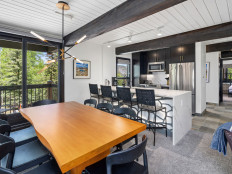
Leaf 903
Top of the Village Leaf 903 offers an ideal mountain retreat with no need to navigate stairs in ski boots. This top-floor residence features 1,500 square feet of comfortable, family-style accommodations surrounded by forests and mountains—perfect for a memorable vacation. The unit boasts two master bedrooms with private baths, a third bedroom with a hall bath, and a fully equipped kitchen featuring stainless steel appliances and Corian countertops. The living room provides a cozy spot to relax by the gas log fireplace with private views of the slopes, while the dining room seats six, with additional seating at the bar. More...
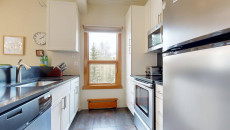
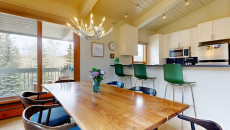

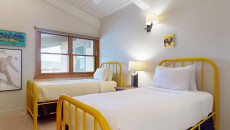
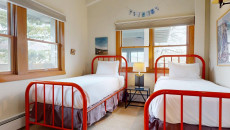
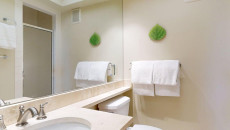


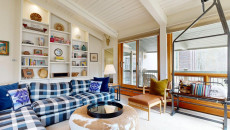
Slope 101
Top of the Village Slope 101 is a spacious ground-floor residence offering premier ski-in, ski-out access and 1,080 square feet of comfortable living space. The master bedroom features a king bed and an en suite bathroom, while the guest bedroom has two twin beds and built-in twin bunk beds with a nearby bathroom. The fully equipped kitchen includes all the essentials for home-cooked meals, and the living area opens to a private patio with a gas grill. Additional amenities include a washer and dryer, gas fireplace, and access to on-site hot tubs and a heated swimming pool. More...
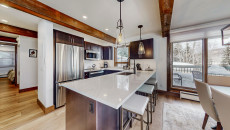

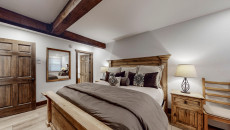
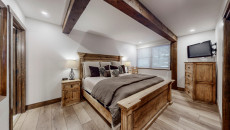
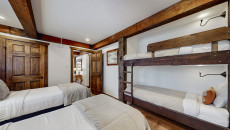
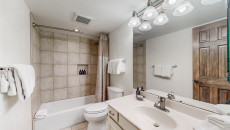
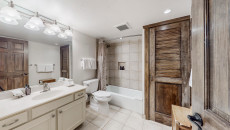

Slope 102
Top of the Village Slope 102, located on the ground floor of the Slope building, offers 1,080 square feet of ski-in/ski-out convenience and comfort. This two-bedroom, two-bathroom condo features a master bedroom with a king bed and a guest bedroom with a queen bed and built-in twin bunk beds. The living room is designed for relaxation with a sofa bed and a cozy gas fireplace. The fully equipped kitchen includes granite countertops, and additional amenities include a private deck with a gas grill, washer and dryer, and a sound system for your convenience and enjoyment. More...
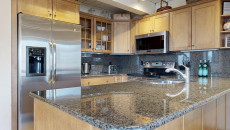
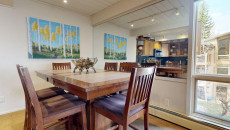
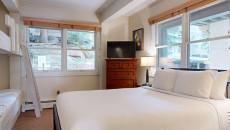


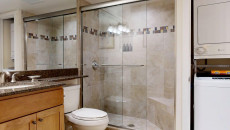
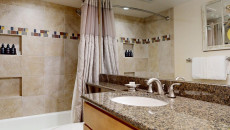

Slope 103
Top of the Village Slope 103 offers 1,500 square feet of luxurious comfort on the ground level. This beautifully appointed condo features three bedrooms and three bathrooms. The master bedroom includes a king bed, walk-in closet, and a private bathroom. The second bedroom also has a king bed and a private bathroom, while the third bedroom is furnished with two twin beds and has access to a hallway bathroom. The spacious living room, with a cozy gas fireplace, provides a welcoming space to relax. The fully equipped kitchen, with granite countertops, is perfect for preparing meals, and the private deck features a gas grill for outdoor dining. Additional conveniences include a washer and dryer. This property combines elegance with functionality, making it an ideal choice for a relaxing getaway. More...
Slope 201
Top of the Village Slope 201, located on the second floor of the Slope building, combines mountain solitude with convenient ski-in/ski-out access. This 1,080-square-foot, two-bedroom, two-bathroom condo offers a master bedroom with a king bed and a guest bedroom with two twins and built-in bunk beds. The living area features whitewashed walls, dark ceiling beams, and a white brick fireplace, with comfortable furnishings and a private deck overlooking a small forest area. Enjoy the fully equipped kitchen with granite countertops, and relax with the on-site amenities including a gas grill, washer and dryer, and access to multiple hot tubs and a heated swimming pool. More...
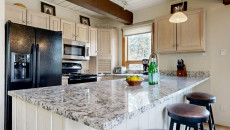

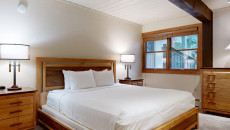
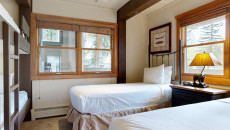
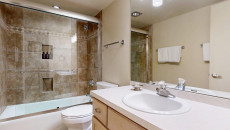


Leaf 601
The spacious condominiums at Top of The Village offer a perfect vacation in both summer and winter. Top of the Village Leaf 601, located on the ground floor with ski-in/ski-out access, features 1,080 square feet of living space. It includes two bedrooms: the master with a queen bed and the guest bedroom with two queen beds. The residence has two bathrooms, a fully equipped kitchen with granite countertops, and a private deck with a gas grill. Additional amenities include a washer and dryer. More...
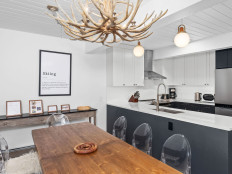
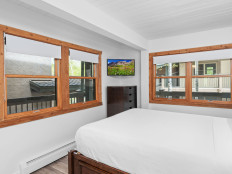
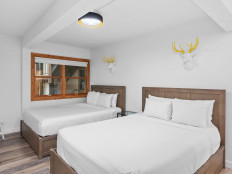
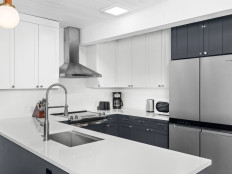
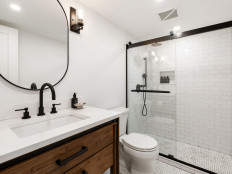
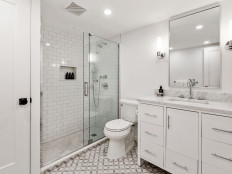
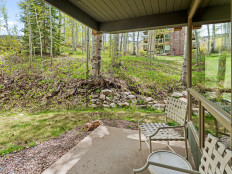

Slope 202
Top of the Village Slope 202, located on the middle floor, offers 1,080 square feet of comfortable living space with beautiful views of Snowmass Mountain. The master bedroom features a king bed, while the guest bedroom includes a queen bed and built-in twin bunk beds. The living room provides additional sleeping with a sofa bed. The fully equipped kitchen boasts granite countertops, and the residence includes a private deck with a gas grill. Additional amenities include a washer and dryer, gas fireplace, and access to on-site hot tubs and a heated swimming pool. More...
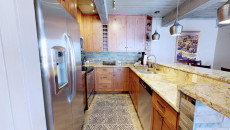
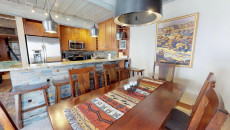

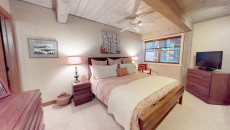
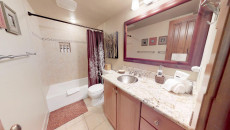
Slope 203
Top of the Village Slope 203 offers 1,500 square feet of cozy comfort right on the ski slope. This inviting residence features three bedrooms and three bathrooms. The master bedroom includes a king bed and an en suite bathroom, while the second bedroom offers two twin beds, which can be converted into a king, and also has an en suite bathroom. The third bedroom features two additional twin beds, with a hallway bathroom nearby. The spacious living area includes a gas log fireplace, and the fully equipped kitchen provides ample counter space. Enjoy meals at the dining room table that seats 6-8, or at the additional bar stools. Two private balconies, one with a gas grill, offer scenic views and relaxation. Additional conveniences include an in-unit washer and dryer. More...
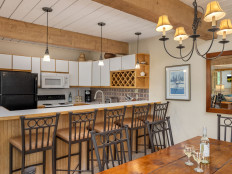

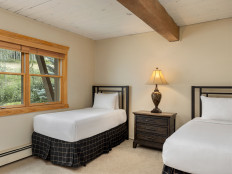

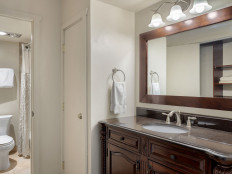
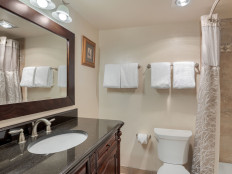
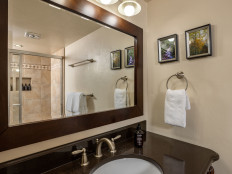
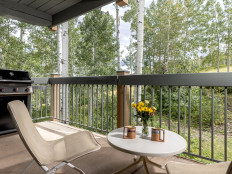
Slope 204
Top of the Village Slope 204, located on the ground floor with fantastic slope access, offers 1,500 square feet of comfortable living space. This residence features three bedrooms and three bathrooms. The master bedroom includes a king bed and an en suite bathroom. The first guest bedroom also has a king bed, while the second guest bedroom is furnished with two twin beds. The spacious living area is complemented by convenient slope access, making this unit perfect for enjoying both summer and winter activities. More...
Slope 205
Top of the Village Slope 205, located on the ground floor, offers 1,080 square feet of comfortable living space with easy access to the slopes of Snowmass Mountain. The master bedroom features a king bed, while the guest bedroom includes a bunk bed with a queen and twin XL bed, as well as a trundle with a twin XL bed, accommodating up to four people. The living room is furnished with a leather sectional sofa with power recliners and a leather lounge chair. The fully equipped kitchen includes all the essentials, and the residence features a private patio with a gas grill. Additional amenities include a washer and dryer, gas fireplace, and bidet toilet seats. More...
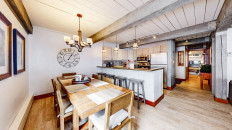

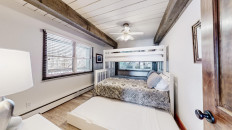
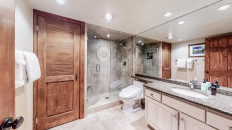
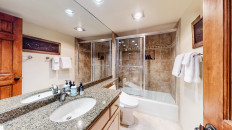
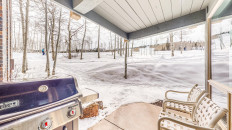
Slope 207
Top of the Village Slope 207 offers a spacious and convenient retreat with ski-in/ski-out access and breathtaking views of Snowmass Mountain. This 1,080-square-foot condo features two bedrooms and two bathrooms, including a master bedroom with a king bed, wall-mounted flat screen TV, and en suite bathroom, and a guest bedroom with a queen bed and built-in twin bunks. The living room includes a sleeper sofa and a flat screen TV, with a fully equipped kitchen boasting stainless steel appliances. Enjoy the private deck with a gas grill, and take advantage of the on-site amenities such as a gas fireplace, washer and dryer, and multiple hot tubs and a heated swimming pool. More...
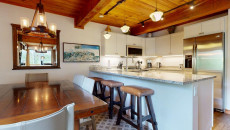
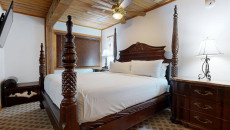
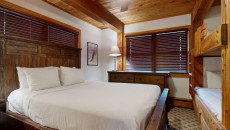

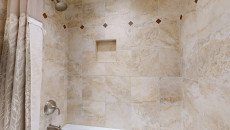


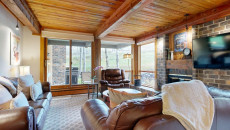
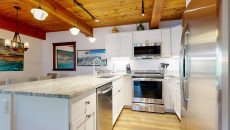
Slope 208
Top of the Village Slope 208 offers a perfect blend of comfort and convenience with its ski-in/ski-out access and serene mountain views. This 1,080-square-foot condo features two bedrooms and two bathrooms, including a master bedroom with a king bed and a guest bedroom with a queen bed. The living room, equipped with a sofa bed, invites relaxation after a day on the slopes. Enjoy a fully equipped kitchen, private deck with a gas grill, and access to on-site amenities like multiple hot tubs, a heated swimming pool, and a gas fireplace. More...
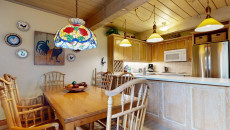
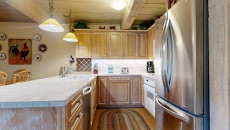

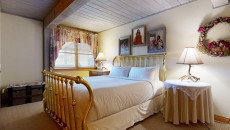
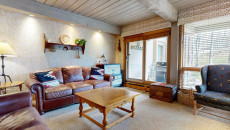

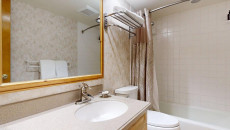
Slope 210
Top of the Village Slope 210, located on the ground floor, offers 1,800 square feet of bright and spacious living, perfect for hosting a large family or group of friends. The mountain rustic décor complements the slopeside location, which overlooks a serene glade of Aspen trees and a lush green lawn in summer. The residence features four bedrooms and four bathrooms, including a master bedroom with a king bed and private bathroom. The second and third bedrooms each have two twin beds, with the third bedroom also offering a private bathroom. The fourth bedroom features a king bed and private bathroom. The living room, equipped with a stereo system and flat screen TV, provides a cozy space to relax. The fully equipped kitchen includes granite countertops and a dining table that seats eight. More...
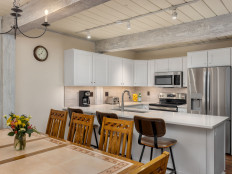
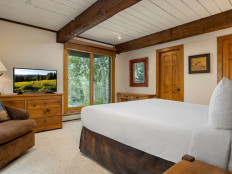


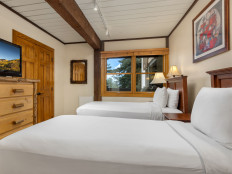
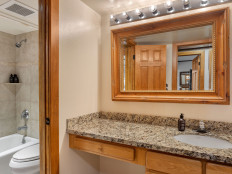
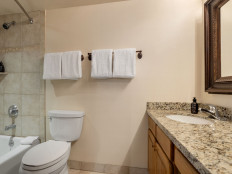

Slope 303
Top of the Village Slope 303, a desirable end unit on the top floor, offers 1,450 square feet of comfortable living space. This residence features three bedrooms and three bathrooms. The master bedroom includes a king bed and a private bathroom. The two guest bedrooms each have two twin beds and share two additional bathrooms. The spacious living room boasts a gas fireplace and a private deck with a gas grill. The fully equipped kitchen features granite countertops. Additional conveniences include a washer and dryer. More...

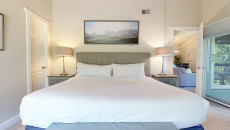
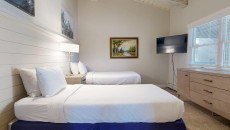
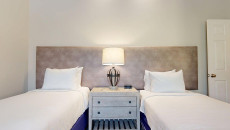
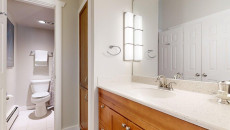
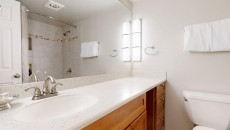
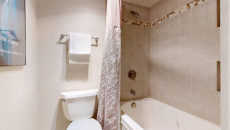
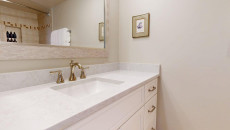

Slope 305
Top of the Village Slope 305 offers a perfect blend of comfort and style with its retro décor and stunning ski run views. Located on the third floor, this 1,080-square-foot condo features two bedrooms and two bathrooms, including a master bedroom with a king bed and a guest bedroom with two twin beds. The living room, with its sofa bed and gas fireplace, provides a cozy retreat after a day on the slopes. Enjoy the convenience of a fully equipped kitchen, a private deck with a gas grill, and easy access to the amenities of Top of the Village, including multiple hot tubs, a heated swimming pool, and an on-call shuttle service. More...

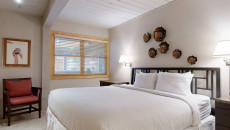


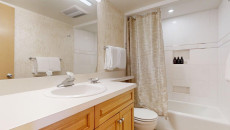
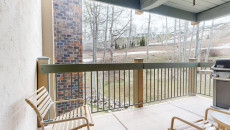
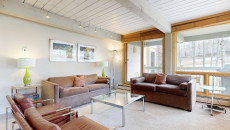
Slope 306
Top of the Village Slope 306, located on the middle floor, offers 1,080 square feet of inviting living space with convenient access to the slopes of Snowmass Mountain. The master bedroom features a king bed, and the guest bedroom includes two twin beds that can be combined into a king upon request. The living room is equipped with a sofa bed for additional sleeping space. The fully equipped kitchen includes granite countertops, and the residence features a private deck with a gas grill. Additional amenities include a washer and dryer and a gas fireplace. More...
Slope 307
Top of the Village Slope 307 is a bright and inviting 1,080-square-foot condo, ideal for a ski-in, ski-out vacation. Located on the second floor, it features light-colored furnishings and white-painted ceiling beams, with a prominent brick gas fireplace in the living room that complements the stunning window views. The unit includes a master bedroom with a king bed and a guest bedroom with two twin beds, both with their own bathrooms. Enjoy the fully equipped kitchen, a living room with a sofa bed, and a private deck with a gas grill. Guests also have access to multiple hot tubs, a heated swimming pool, and an on-call shuttle service to Snowmass Village’s restaurants and shops. More...

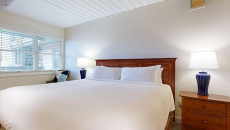
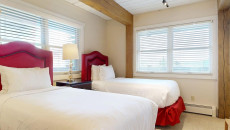

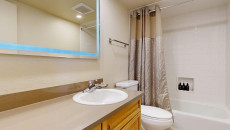

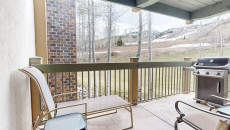
Slope 308
Top of the Village Slope 308, located on the middle floor, offers 1,080 square feet of comfortable living space with convenient access to the slopes of Snowmass Mountain. The master bedroom features a king-size bed, while the guest bedroom includes a king bed and twin bunk beds. The living room includes a sleeper sofa for additional sleeping arrangements. The fully equipped kitchen features granite countertops, and the residence includes a private deck with a gas grill. Additional amenities include a washer and dryer, gas fireplace, and ceiling fans. More...
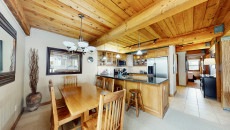
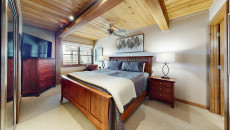

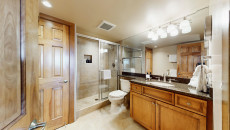
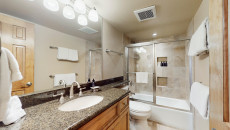
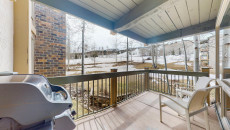
Slope 310
Top of the Village Slope 310, situated directly on the ski slope, offers 1,800 square feet of expansive living space. This residence features four bedrooms and three and a half bathrooms, including two master bedrooms, each with a private balcony. The spacious living room is highlighted by a gas log fireplace and a large flat screen TV, while the fully equipped kitchen boasts granite countertops and a dining table that seats eight, with five additional bar stools. Enjoy stunning views from the balcony, which includes a gas grill. Additional features include a washer and dryer, a ski locker by the front door, and private, covered parking close to the condo. More...
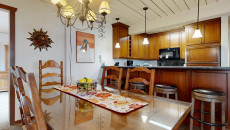
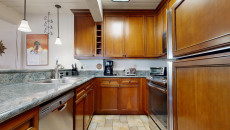
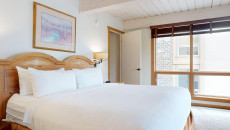
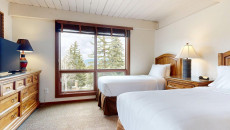

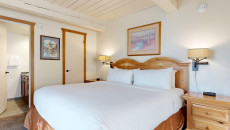



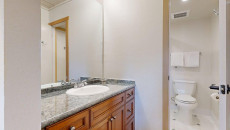
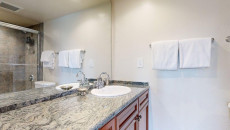
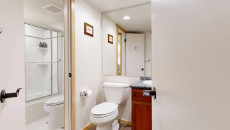
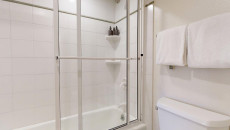
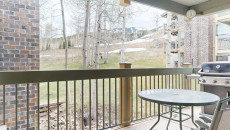

Slope 405
Top of the Village Slope 405 offers a vibrant retreat with a Southwest décor and striking red and green accents, situated on the third floor of the Slope building. This 1,080-square-foot condo features a master bedroom with a king bed and en suite bathroom, while the guest bedroom includes two twin beds and a bunk bed, with a second bathroom nearby. The living area boasts a cozy fireplace and large windows that provide scenic views of Snowmass Mountain. Enjoy the fully equipped kitchen with tile countertops, a private deck with a gas grill, and access to heated pools and hot tubs. More...

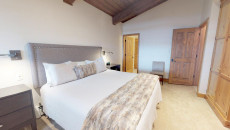
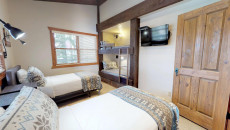

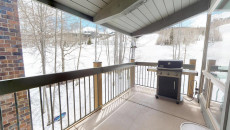
Slope 407
Top of the Village Slope 407 offers a quintessential Rocky Mountain experience with its vaulted ceilings and mountain décor. Located on the top floor of the Slope building, this 1,080-square-foot condominium features stunning down-valley views from both bedrooms and a slope view from the living room. The cozy living area centers around a brick gas fireplace, perfect for relaxing after a day on the slopes. The condo includes a master bedroom with a king bed and en suite bathroom with a jetted tub, while the guest bedroom has two twin beds and a bunk bed. Enjoy the convenience of a fully equipped kitchen, private deck with a gas grill, and access to multiple hot tubs and a heated pool. More...
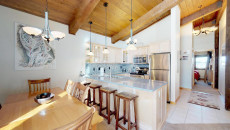
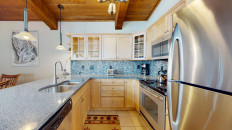
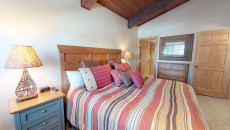

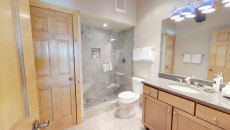


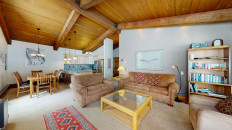
Slope 408
Top of the Village Slope 408, located on the top floor, offers 1,080 square feet of comfortable living space with picturesque views. The master bedroom features a king-size bed, while the guest bedroom includes two twin-size beds. The fully equipped kitchen features granite countertops, and the residence includes a private deck with a gas grill. Additional amenities include a washer and dryer, gas fireplace, and ceiling fans. More...
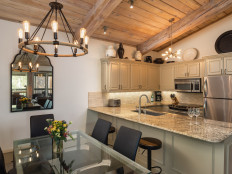
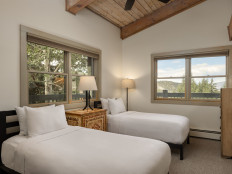
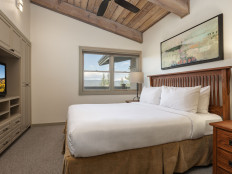

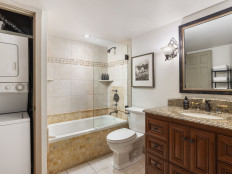
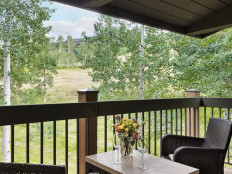
Slope 409
This top-floor Slope condominium, Unit 409 at Top of The Village, offers a quintessential Rocky Mountain retreat with its vaulted ceilings and winter-themed décor in rich red and green hues. Enjoy stunning down-valley views from the bedrooms and a slope view from the living room, where a stonework gas fireplace serves as a central feature. The spacious 1,080-square-foot unit includes a master bedroom with a king bed and en suite bathroom, while the guest bedroom features two twin beds and a bunk bed. The fully equipped kitchen with granite countertops complements the comfortable living space. After a day on the slopes, unwind in one of the multiple hot tubs or the heated swimming pool, with an on-call shuttle service available to take you to Snowmass Village’s restaurants and shops. More...
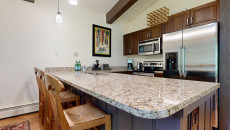
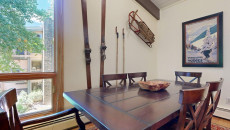
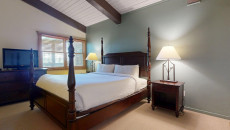
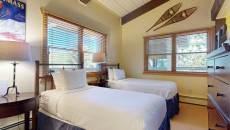


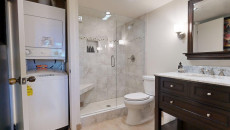
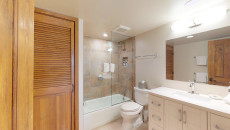
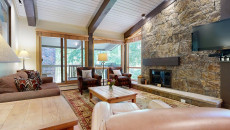
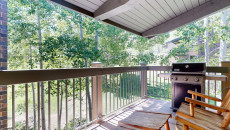
Summit 103
Top of the Village Summit 103, located on the ground floor, offers 1,450 square feet of comfortable living space. The residence features three bedrooms and three bathrooms, with the master bedroom boasting a king-size bed, a walk-in closet with a seat, and a private bathroom. The two guest bedrooms each offer flexible bedding options with two twin beds that can be converted into a king bed if needed. The spacious living room includes a sofa bed, a gas fireplace, and a private deck with a gas grill. The fully equipped kitchen, provides ample space for preparing meals. Additional conveniences include a washer and dryer. More...


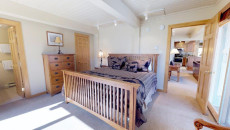
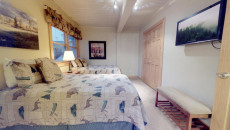
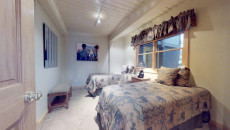
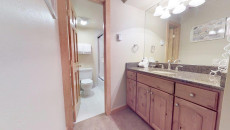
Summit 105
Top of the Village Summit 105, located on the ground floor, offers 1,080 square feet of comfortable living space with a cozy, secluded feel. The master bedroom features a king-size bed, while the guest bedroom includes two twin beds and built-in twin bunk beds. The fully equipped kitchen features granite countertops, and the residence includes a private deck with a gas grill. Additional amenities include a washer and dryer, gas fireplace, and ceiling fans. More...

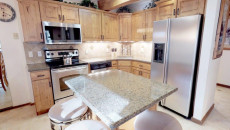
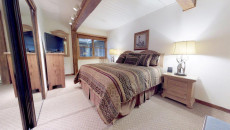


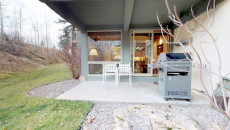
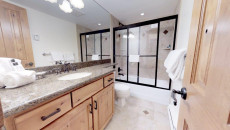
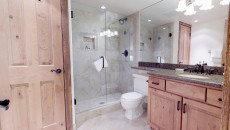
Summit 106
Top of the Village Summit 106, located on the ground floor, offers 1,080 square feet of comfortable living space. The master bedroom features a king-size bed, while the guest bedroom includes two twin beds. The fully equipped kitchen features granite countertops, and the living room opens to a private deck with a gas grill. Additional amenities include a washer and dryer, gas fireplace, and ceiling fans. More...
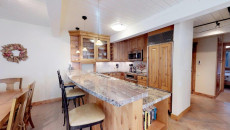
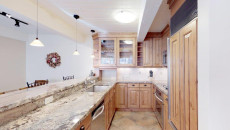


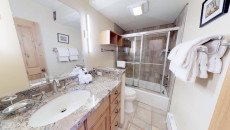
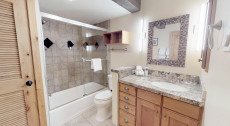
Summit 107
Top of the Village Summit 107, located on the ground floor, offers 1,080 square feet of convenient slope-side lodging. The unit features a master bedroom with a king-size bed and a guest bedroom with two twin beds that can be combined into a king. The fully equipped kitchen boasts stainless steel appliances, granite counters, and a dining table for six with additional bar stools. Enjoy the new stone hearth fireplace and relax on the private patio with a gas grill, with ski-in/ski-out access right to your door. Additional amenities include an in-unit washer and dryer and access to the outdoor heated pool, hot tubs, exercise room, and sauna. More...

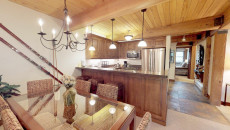
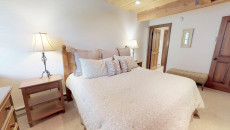
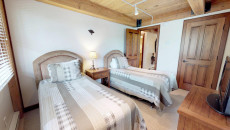
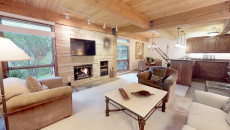
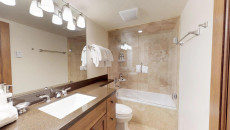

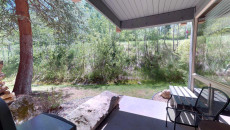
Summit 201
Summit 201, located on the second floor of the Summit building, offers 1,500 square feet of comfortable living space with three bedrooms and three bathrooms. The master bedroom features a king bed, while the two guest bedrooms each have two twin beds. The living room is centered around a wood fireplace (firewood provided). The fully equipped kitchen provides ample space for cooking, and additional conveniences include a washer and dryer. More...


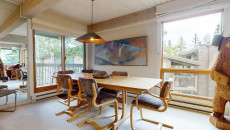

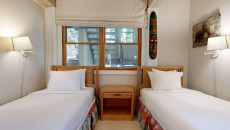
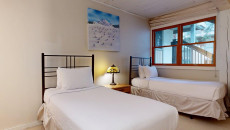
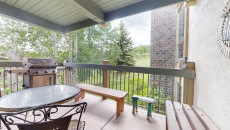
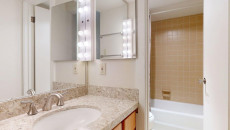
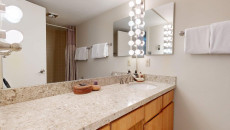
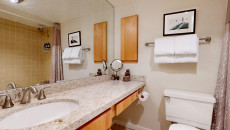
Summit 202
Top of the Village Summit 202 is a spacious 1,080 square-foot residence offering two bedrooms and two bathrooms. Located on the middle floor of the Summit building, it features a master bedroom with a king bed and a guest bedroom with two twin beds and a twin bunk bed. The living area boasts a cozy gas fireplace, and the fully equipped kitchen includes granite countertops. Additional amenities include a washer and dryer and a private deck with a gas grill. More...
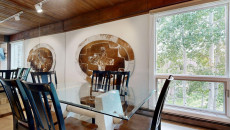

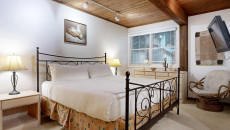

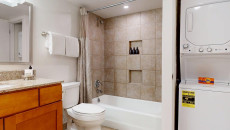
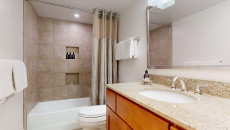
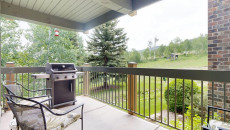
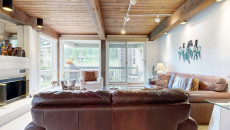
Summit 204
Top of the Village Summit 204 offers 1,500 square feet of modern comfort with stunning ski slope views. This recently remodeled condo features three bedrooms and three bathrooms, each with a king bed. The master bedroom includes a private bathroom, balcony, and ceiling fan. The second bedroom also has a private bathroom, while the third bedroom shares a hallway bathroom. The spacious living room is furnished with contemporary pieces, a sofa bed, and a gas fireplace, creating a cozy atmosphere to unwind. The fully equipped kitchen, with granite countertops, is perfect for preparing meals, and the dining table seats ten for shared meals More...
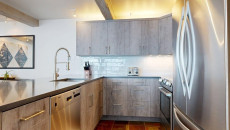


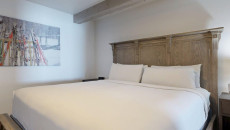
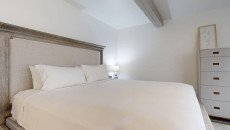

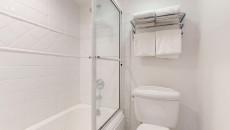

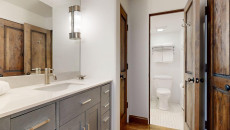
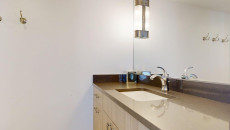
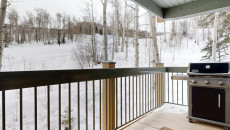
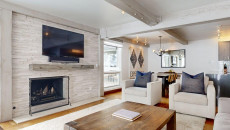
Summit 206
Top of the Village Summit 206 is a spacious 1,080 square-foot residence located on the middle floor of the Summit building. This two-bedroom, two-bathroom residence includes a master bedroom with a king bed and a guest bedroom with two twin beds and built-in twin bunk beds. The inviting living area features a gas fireplace, a sofa bed, and a fully equipped kitchen with granite countertops. Enjoy the private deck with a gas grill, along with other amenities like a washer and dryer. More...
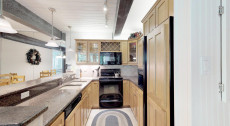


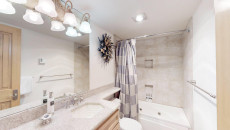
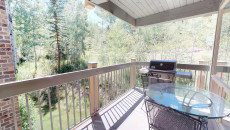
Summit 208
Top of the Village Summit 208 offers 1,080 square feet of living space. The master bedroom features a king-size bed, while the guest bedroom includes two twin beds and built-in twin bunk beds. The living room has a sofa bed for additional sleeping space. The fully equipped kitchen boasts granite countertops, and the residence includes a private deck with a gas grill. Additional amenities include a washer and dryer, gas fireplace, and ceiling fans. More...

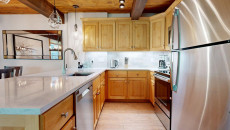

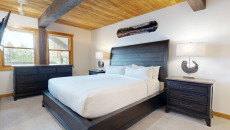
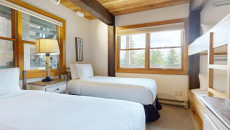




Summit 209
Top of the Village Summit 209, located on the second floor, offers 1,800 square feet of bright and airy living space with stunning views of the surrounding forest and nearby ski slopes. The spacious living room features pine beams, light grey tones, and a mountain stone gas fireplace as its centerpiece. This modern condominium includes four bedrooms and four bathrooms, making it ideal for large families or groups. The master bedroom has a king bed, walk-in closet, and private bathroom, while the two additional bedrooms each have two twin beds and private bathrooms. The fourth bedroom also has a king bed and a nearby hallway bathroom. The fully equipped kitchen includes granite countertops, and the residence has a private deck with a gas grill. Additional amenities include a washer and dryer. More...
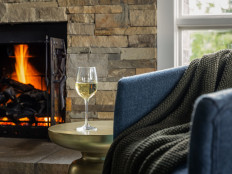



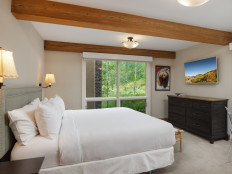
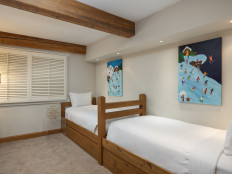
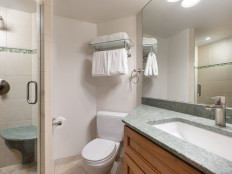
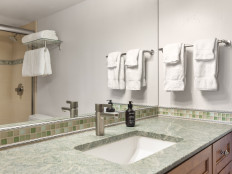
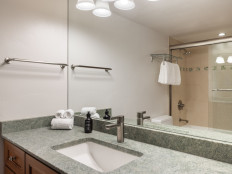
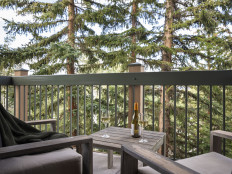
Summit 301
Top of the Village Summit 301 is a top-floor residence in the Summit building, offering three bedrooms and three bathrooms. The master bedroom features a king bed, while the two guest bedrooms each have two twin beds. The living room provides ample space for relaxation, and the fully equipped kitchen includes granite countertops. Additional amenities include a gas fireplace, washer and dryer, ceiling fans, and a private deck with a gas grill, making this a perfect getaway for mountain vacation. More...
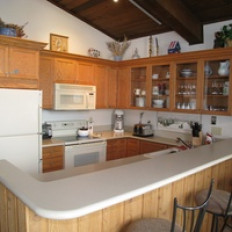

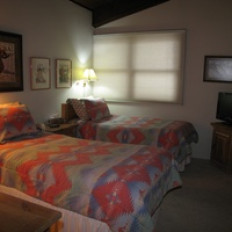
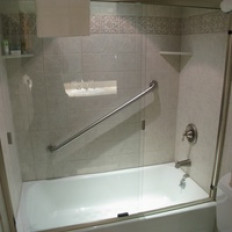
Summit 302
Top of the Village Summit 302, located on the third floor, offers 1,080 square feet of living space with a stunning view of the slopes. The master bedroom features a king-size bed and a private bathroom, while the second bedroom includes a bunk bed with a double bed. The living room, with its vaulted ceiling and brick gas fireplace, also includes a sleeper sofa for additional guests. The fully equipped kitchen boasts granite countertops, and the residence includes a private deck with a gas grill. Additional amenities include a washer and dryer. More...

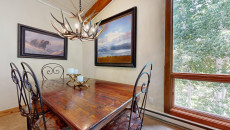
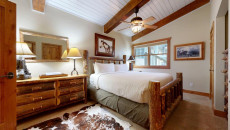
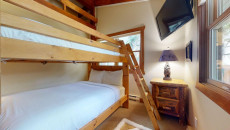
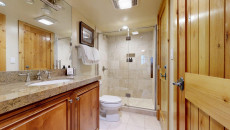
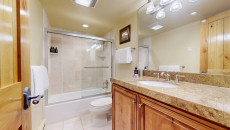
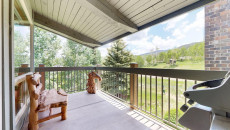
Summit 304
Top of the Village Summit 304, located on the top floor, offers 1,500 square feet of spacious living with stunning views of the ski slopes. The vaulted ceiling with pine beams adds an airy feel to the living room, which is complemented by a mountain-inspired décor. The master bedroom features a king bed, a walk-in closet, and a private bathroom. The second bedroom has custom-made king bunk beds and a private bathroom, while the third bedroom includes two twin beds and access to a hallway bathroom. The living room, centered around a mountain stone gas fireplace, is perfect for relaxing after a day of skiing. The fully equipped kitchen boasts granite countertops, and the private deck comes with a gas grill. Additional amenities include ceiling fans and a washer and dryer. More...
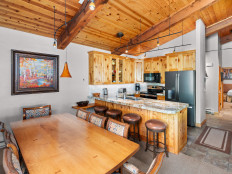
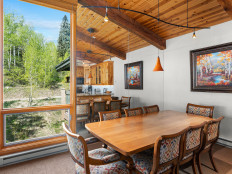

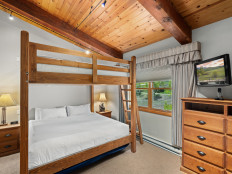
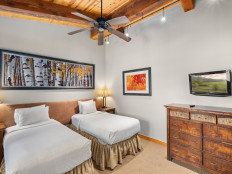

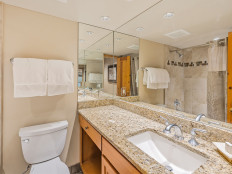
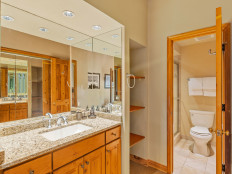
Summit 305
Top of the Village Summit 305 is a top-floor condominium offering 1,080 square feet of living space. The master bedroom features a king bed and a private bathroom, while the guest bedroom includes two twin beds and a bunk bed. The living room provides additional sleeping with a sofa bed. The fully equipped kitchen boasts granite countertops, and the residence includes a private deck with a gas grill. Additional amenities include a washer and dryer, gas fireplace, and ceiling fans. More...
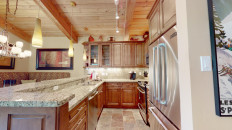
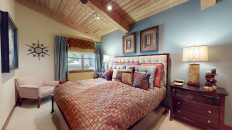

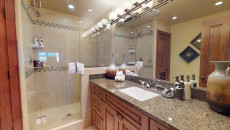
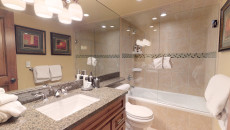

Summit 306
Top of the Village Summit 306 offers 1,080 square feet of comfortable living space. The master bedroom features a king-size bed and an en suite bathroom, while the guest bedroom includes two twin beds that can be converted into a king upon request and a set of twin bunk beds. The fully equipped kitchen includes granite countertops, and the residence also features a private deck with a gas grill. Additional amenities include a washer and dryer, gas fireplace, and ceiling fans. More...

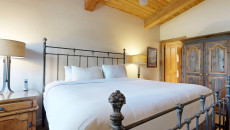

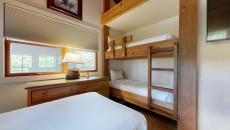
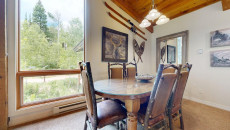
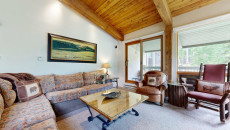
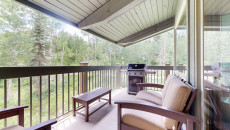
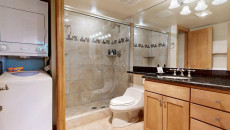

Summit 307
Top of the Village Summit 307 is a top-floor condominium offering 1,080 square feet of living space. The master bedroom features a king bed and a private bathroom, while the guest bedroom includes two twin beds and built-in twin bunk beds. The living room includes additional sleeping with a sofa bed. The fully equipped kitchen features granite countertops, and the residence includes a private deck with a gas grill. Additional amenities include a washer and dryer, gas fireplace, and ceiling fans. More...
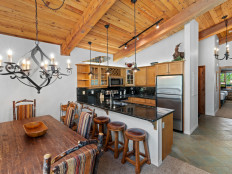
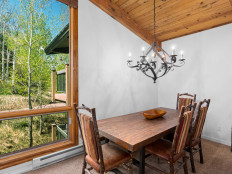
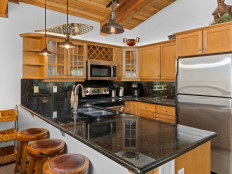

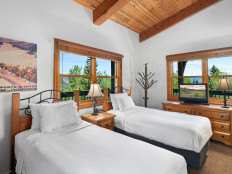
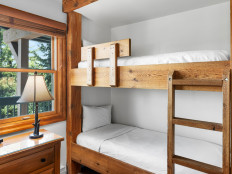
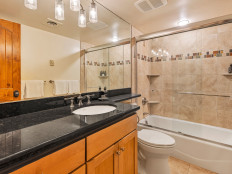
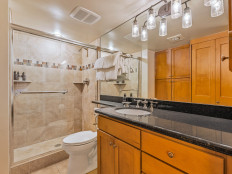
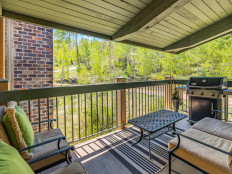
Summit 308
Top of the Village Summit 308, situated on the top floor of the Summit building, offers a spacious 1,080 square feet of comfort. This two-bedroom, two-bathroom residence features a master bedroom with a king-size bed and a guest bedroom with two twin beds and twin bunk beds. The inviting living area includes a gas fireplace and a fully equipped kitchen with granite countertops. Enjoy the private deck with a gas grill, along with amenities like a sleeper sofa, washer and dryer, and ceiling fans. More...
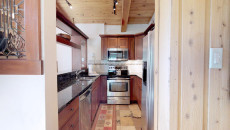
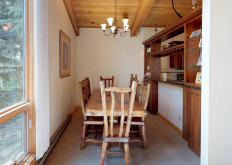
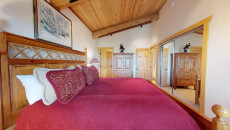

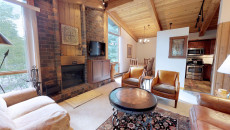

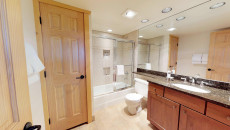
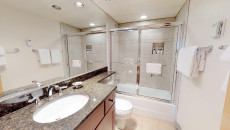
Trails 101
Top of the Village Trails 101, located on the 1st floor, offers 1,450 square feet of cozy mountain cabin comfort with ski-in access right to your deck. The living room, featuring a brick gas fireplace, is perfect for relaxing after a day on the slopes. The kitchen, with a granite island, is ideal for gathering while dinner is prepared. This three-bedroom, three-bathroom condominium includes a master bedroom with a king bed and private bathroom, a second bedroom with two twin beds that can be converted to a king and a private bathroom, and a third bedroom with two twin beds (which can be converted to a king) plus built-in bunk beds and a hallway bathroom. The living room has a sofa bed and a private deck with a gas grill. More...
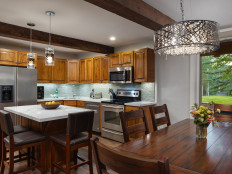




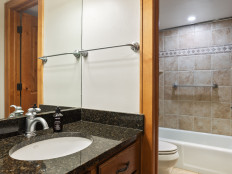
Trails 102
Top of the Village Trails 102 is a ground-floor condominium offering 1,080 square feet of living space with excellent ski access. The master bedroom features a king bed and an en suite bathroom, while the guest bedroom includes two twin beds. The living area provides additional sleeping with a sofa bed and features luxurious leather furniture. The fully equipped kitchen includes granite countertops and stainless steel appliances. Additional amenities include a washer and dryer, gas fireplace, and a private deck with a gas grill. More...
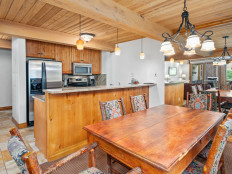



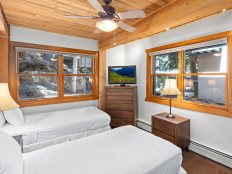
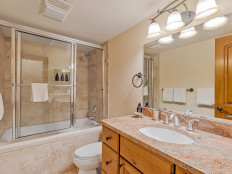
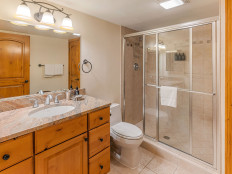
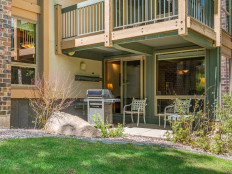
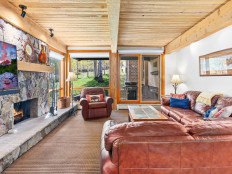
Trails 103
Top of the Village Trails 103, a ground floor unit directly on the Dawdler Ski Run, offers 1,450 square feet of spacious comfort. This three-bedroom, three-bathroom residence features a master bedroom with a king-size bed and a walk-in closet with a seat. The guest bedrooms each have two twin beds (which can be converted to a king) and a private bathroom. The living room includes a sofa bed and a gas fireplace. The fully equipped kitchen provides ample space for cooking. Enjoy the private deck with a gas grill. Additional conveniences include a washer and dryer. More...

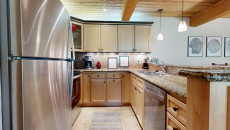

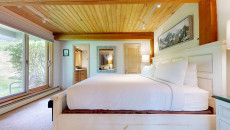

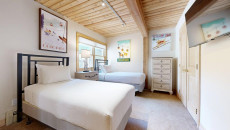
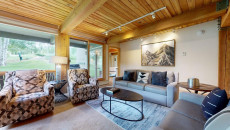
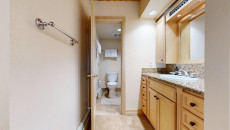
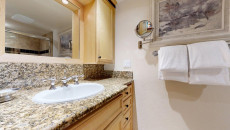
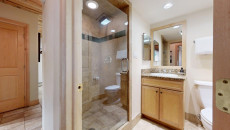
Trails 104
Top of the Village Trails 104, an end unit on the ground floor with ski-in, ski-out access, offers 1,450 square feet of comfort. This three-bedroom, three-bathroom residence includes a master bedroom with a king bed and en suite bathroom. The guest bedrooms feature two twin beds each. The living area boasts a cozy gas fireplace and a fully equipped kitchen with granite countertops and stainless steel appliances. Enjoy a private deck with a gas grill. Additional conveniences include a washer and dryer. More...
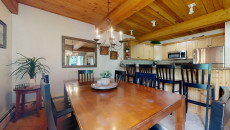

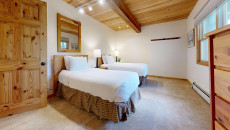
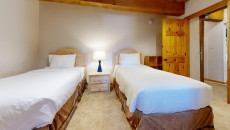

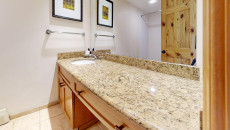

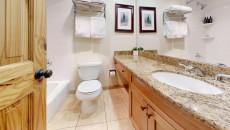
Trails 105
Top of the Village Trails 105 is located on the ground floor of the Trails building, offering excellent ski access. This 1,080 square-foot residence features two bedrooms and two bathrooms. The master bedroom includes a king bed and en suite bathroom, while the guest bedroom has two twin beds. The living area boasts a sleeper sofa and a gas fireplace. Enjoy the fully equipped kitchen with granite countertops and a private deck with a gas grill. More...

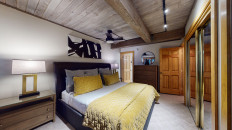
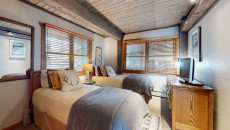
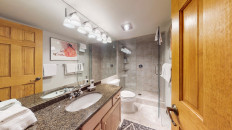
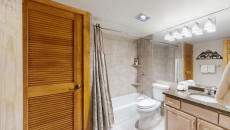
Trails 106
Top of the Village Trails 106, located on the ground floor of the Trails building, offers excellent ski access and 1,080 square feet of space. This residence includes two bedrooms and two bathrooms, with the master bedroom featuring a king bed and en suite bathroom, and the guest bedroom equipped with two twin beds and built-in bunk beds. The living area boasts a sofa bed, luxurious leather furniture, and a gas fireplace. The fully equipped kitchen features granite countertops and stainless steel appliances, complemented by a private deck with a gas grill. More...
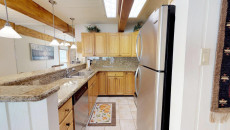
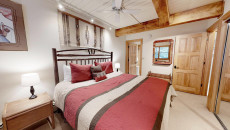



Trails 108
Top of the Village Trails 108 features a newly renovated kitchen with stainless steel appliances and granite counters, ideal for preparing family meals. The dining room accommodates 4-6 people, with additional seating at the breakfast bar. The master bedroom includes a king bed and private bath, while the guest room has two twin beds with a bath across the hall. A fold-out sofa bed in the living room provides extra sleeping space. More...

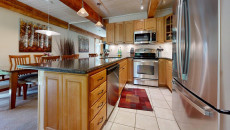
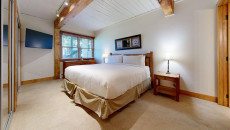
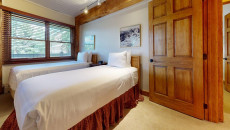
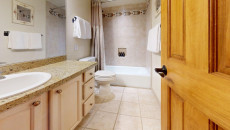
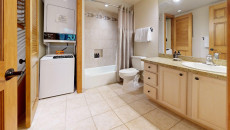
Trails 109
Top of the Village Trails 109, located on the ground floor, offers 1,800 square feet of spacious comfort with breathtaking views of Snowmass Mountain. This residence features four bedrooms and three bathrooms, including a master bedroom with a king bed and an en suite bathroom. The guest master also has a king bed, while the two additional bedrooms each have twin beds. The living room boasts a cozy gas fireplace and ample space for relaxation. The fully equipped kitchen includes granite countertops, and the residence has a private deck with a gas grill. Additional conveniences include a washer and dryer. More...
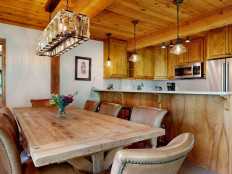
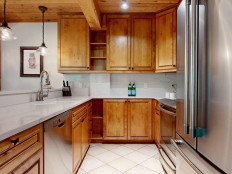
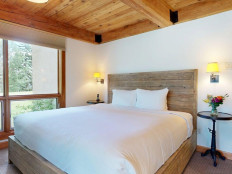
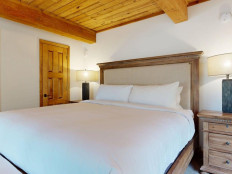
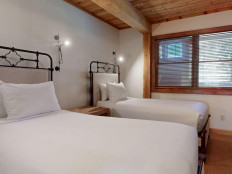
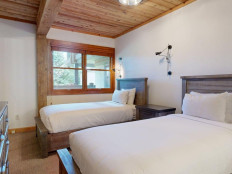
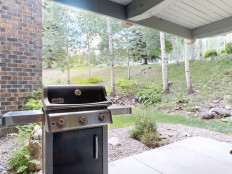
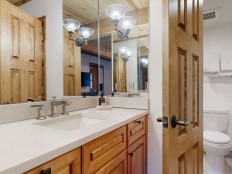
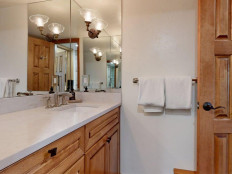
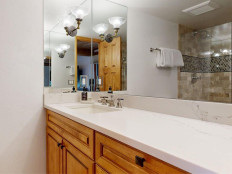

Trails 201
Top of the Village Trails 201, located on the second floor of the Trails building, offers 1,450 square feet of comfortable living space. This three-bedroom, three-bathroom residence features a master bedroom with a king bed and en suite bathroom, and two guest bedrooms with twin beds. The living room includes a sofa bed and a wall-mounted flat-screen TV, nd the fully equipped kitchen boasts granite countertops. Additional amenities include a washer and dryer, gas fireplace, private deck with a gas grill, and more, making it an ideal mountain retreat. More...

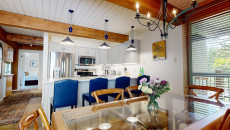
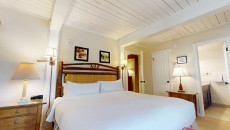
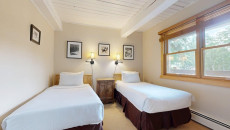
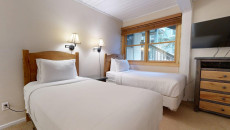

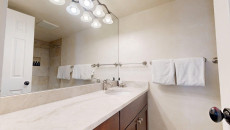
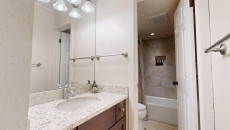
Trails 202
Top of the Village Trails 202 offers a spacious and comfortable retreat with 1,080 square feet of well-appointed living space. Located on the second floor of the Trails building, this residence features two bedrooms and two bathrooms. The master bedroom includes a king bed and an en-suite bathroom, while the guest bedroom has two twin beds. The living area boasts a cozy gas fireplace and opens to a private deck with a gas grill. The fully equipped kitchen features granite countertops, and additional amenities include a washer and dryer. Enjoy easy access to the slopes with ski-in/ski-out convenience. More...
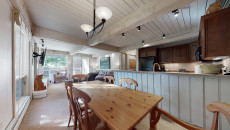
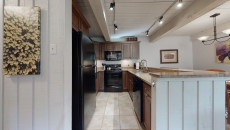
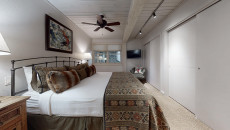
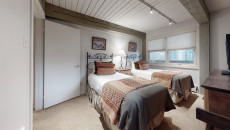
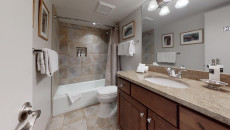
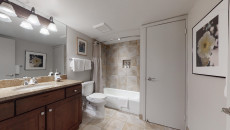
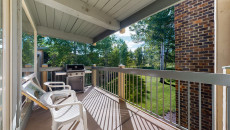
Trails 203
Top of the Village Trails 203, located on the 2nd floor, offers 1,450 square feet of comfortable living space. This three-bedroom, three-bathroom condominium features a master bedroom with a king bed and private bathroom, a second bedroom with two twin beds and a private bathroom with double sinks, and a third bedroom with two twin beds and a hallway bathroom. The spacious living room includes a large flat screen TV and a gas fireplace. The fully equipped kitchen features granite countertops. Additional amenities include ceiling fans, a washer and dryer, and a private deck with a grill. More...

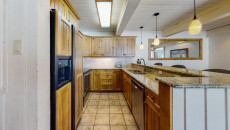

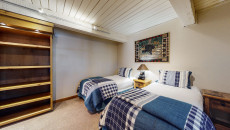
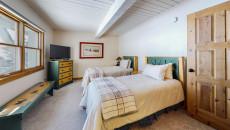



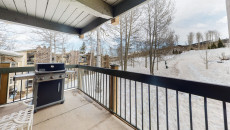
Trails 205
Top of the Village Trails 205, located on the second floor, offers 1,080 square feet of comfortable living space with a Southwest-inspired décor. The master bedroom features a king bed and a private bathroom, while the guest bedroom includes two twin beds and built-in twin bunk beds. The living room provides additional sleeping with a sofa bed and features a wood-burning fireplace. The fully equipped kitchen includes all the essentials, and the residence has a private deck with a gas grill. Additional amenities include a washer and dryer. More...
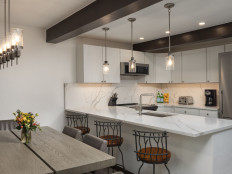
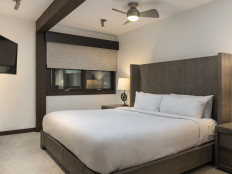
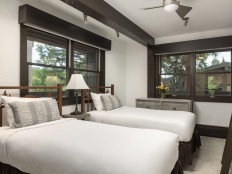
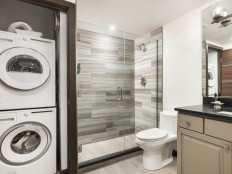
Trails 206
With distinctly Western décor, Top of the Village Trails 206 offers a spacious and comfortable mountain retreat for up to six people. Located on the second floor, this 1,080-square-foot residence provides a sense of seclusion with views of Snowmass Mountain. The living room features a classic brick gas fireplace and a sofa bed. The master bedroom includes a king bed and a private bathroom, while the guest bedroom has two twin beds, with a second bathroom across the hall. Enjoy a fully equipped kitchen, a private deck with a gas grill, washer/dryer and easy access to an on-call shuttle service, hot tubs, and a heated swimming pool. More...


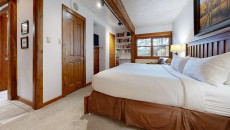

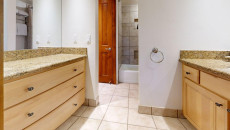

Trails 207
Top of the Village Trails 207, situated on the third floor, offers 1,080 square feet of living space with wildlife art surrounding the brick fireplace in the spacious living room. This residence includes two bedrooms and two bathrooms. The master bedroom features a king bed and an en suite bathroom, while the guest bedroom has two twin beds (which can be converted to a king) and a bunk bed, with a nearby hallway bathroom. The fully equipped kitchen boasts granite countertops, and the living area opens to a private deck with a gas grill. The residence also includes a washer and dryer. More...



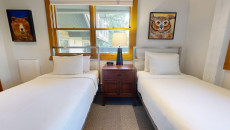

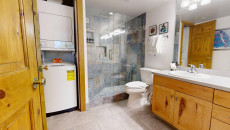

Trails 208
Top of the Village Trails 208, located on the third floor, features 1,080 square feet of living space with exposed ceiling beams, light grey carpeting, and a fun, Western decor. This residence includes two bedrooms and two bathrooms. The master bedroom has a king bed and a private bathroom, while the guest bedroom is equipped with two twin beds and built-in twin bunk beds, with a hallway bathroom nearby. The living room features a sleeper sofa, and the fully equipped kitchen is complemented by a private deck with a gas grill. Residence includes washer/dryer More...


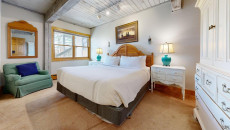
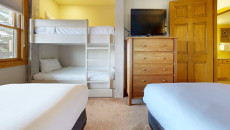

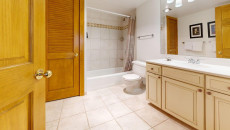

Trails 304
Top of the Village Trails 304, an end unit on the top floor, offers 1,500 square feet of space with breathtaking views of the slopes. This three-bedroom, three-bathroom residence includes a master bedroom with a king bed, a second bedroom with two twin beds, and a third bedroom with two twin beds. The living room features vaulted ceilings and a cozy gas fireplace. The fully equipped kitchen boasts granite countertops and stainless steel appliances. Additional features include a private deck with a gas grill, ceiling fans in all rooms, and a washer and dryer. More...
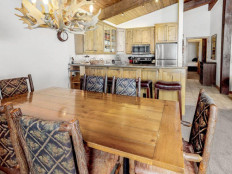
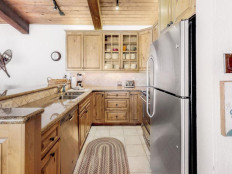
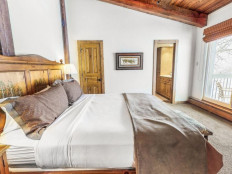

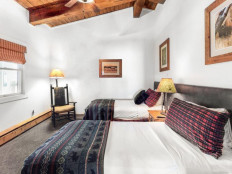
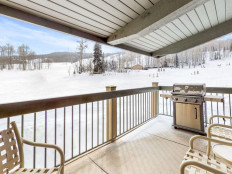


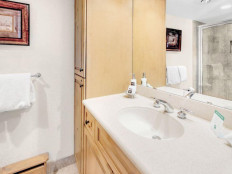
Trails 305
Top of the Village Trails 305, located on the top floor, offers 1,080 square feet of comfortable living space with stunning views of the Snowmass Mountain slopes. The master bedroom features a king bed and an en suite bathroom, while the guest bedroom includes two twin beds and built-in bunk beds. The living room has a sofa bed and vaulted ceilings. The fully equipped kitchen boasts granite countertops, and the residence includes a private deck with a gas grill. Additional amenities include a washer and dryer and a gas fireplace. More...
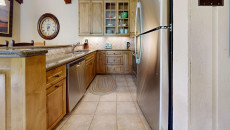


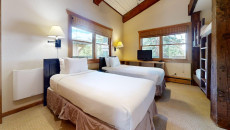

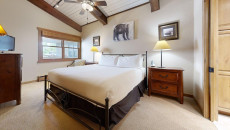
Trails 306
The first impression upon entering Top of the Village Trails 306 is the bright and airy ambiance created by the vaulted ceilings, a feature of this top-floor residence. The eclectic artwork and light-colored furnishings enhance the open feel of the living room. Situated on the top floor of the Trails building, this residence offers a sense of seclusion with the slopes of Snowmass Mountain as the only reminder of nearby civilization. This 1,080-square-foot residence includes two bedrooms and two bathrooms. The master bedroom features a king bed and a private bathroom, while the guest bedroom has two twin beds (which can be combined into one bed) and built-in bunk beds, with a hallway bathroom nearby. The living room, equipped with a sleeper sofa, has a gas fireplace, washer/dryer and is complemented by a fully equipped kitchen. More...
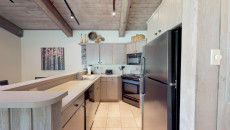
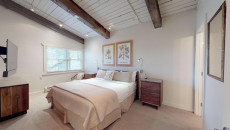

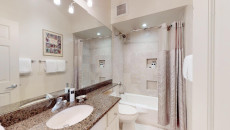
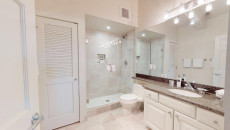
Trails 307
Top of the Village Trails 307 is a top-floor residence with vaulted ceilings and light-colored furnishings. It includes a master bedroom with a king bed and private bathroom, a guest bedroom with two twin beds (which can be combined into a king), and a second bathroom. The living room features a sleeper sofa and offers great views. The fully equipped kitchen includes modern appliances, washer/dryer and the condo also has a private deck with a gas grill, a gas fireplace, and is close to the elevator. More...
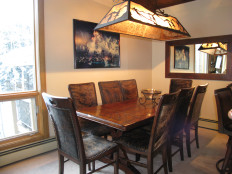
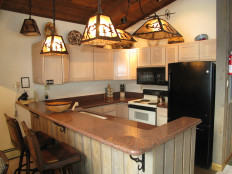

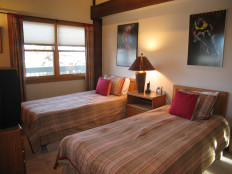
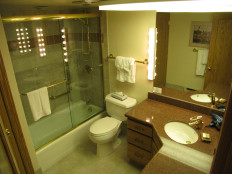
Top of The Village location map
Our location maps are intended as a helpful guide but are by no means definitive.
Holiday Quote
Please wait while we find your holiday


